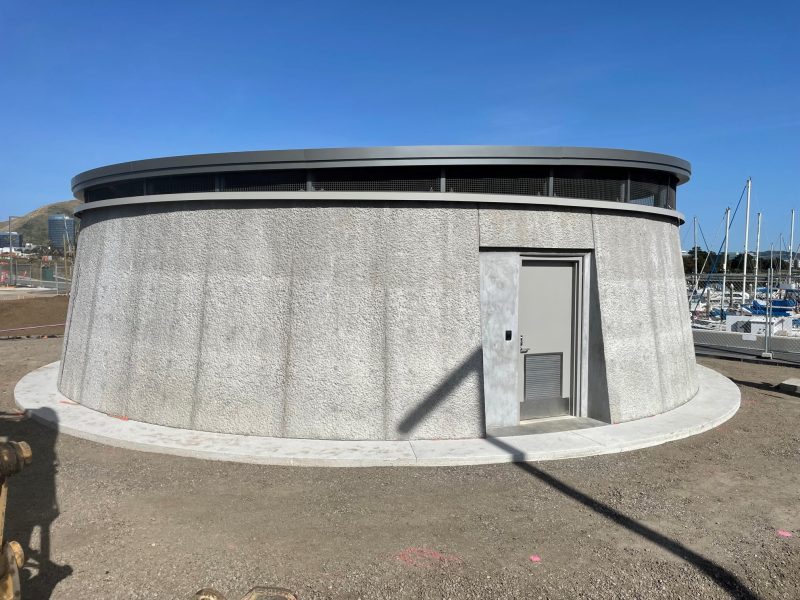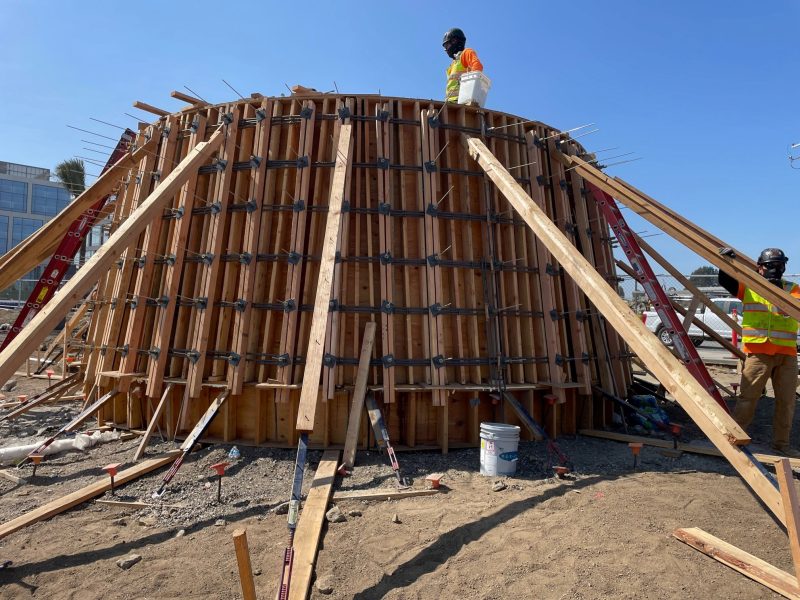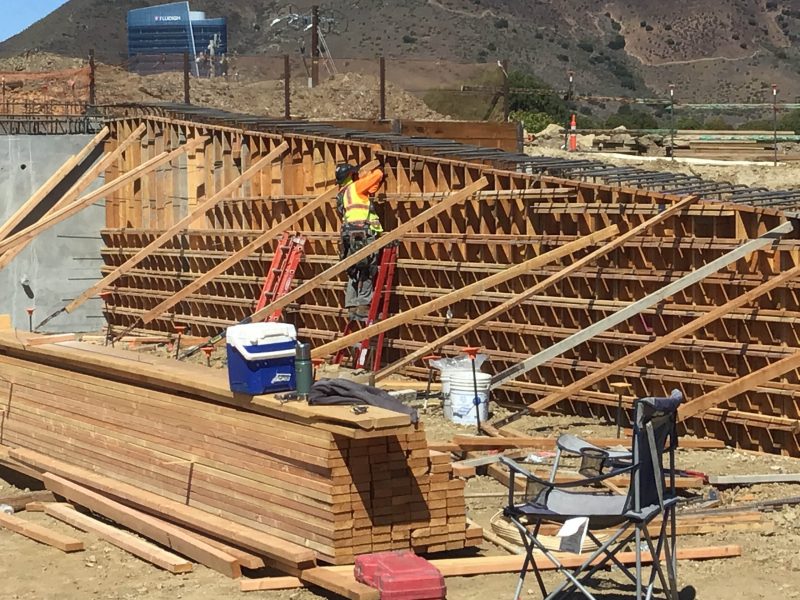Bradley played a crucial role in the construction of a new restroom building in Oyster Point by providing expert services for the installation of freestanding, highly architectural, radius, battered walls. These walls, standing at an impressive 10 feet tall, not only provided essential support and stability to the structure, but also contributed significantly to the building’s aesthetic appeal and durability.
To ensure optimal efficiency and longevity of the building, we used state-of-the-art layout techniques and high-quality form materials in the construction of the walls. The team also incorporated a two-foot thick structural mat slab into the foundation system to further enhance the building’s structural integrity.
Location
South San Francisco, CA
General Contractor
Hathaway Dinwiddie
Size
15,000 c.s.f.
Have a Project in mind?
We’d love to help. Let us know how we can assist you with your projects.




