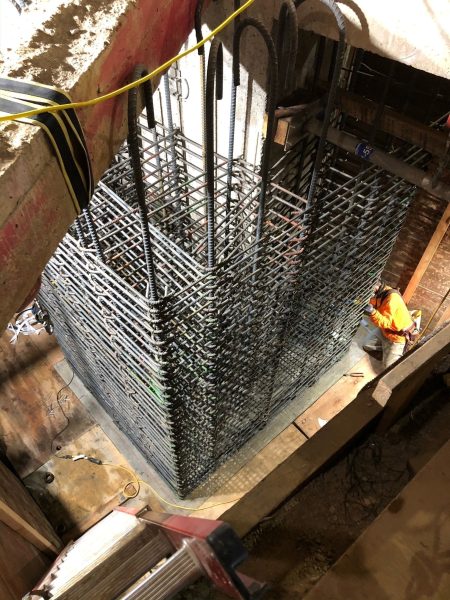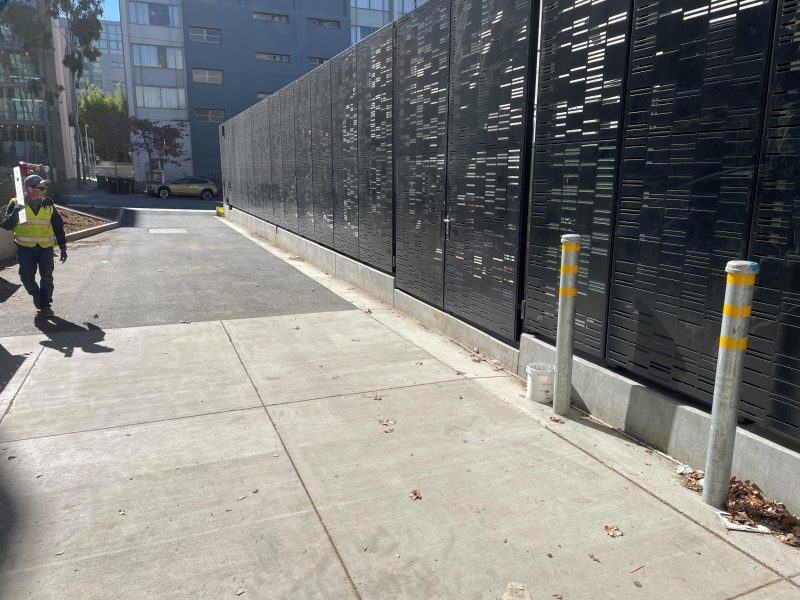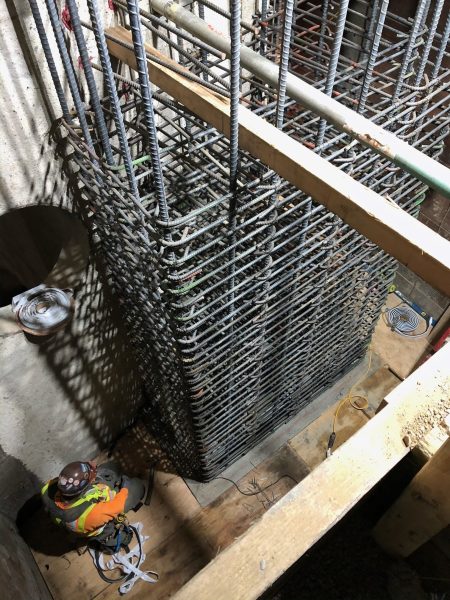Bradley took on a complex structural retrofit project at UC Berkeley that involved a wide range of scopes. The required work addressed potential weaknesses in the building’s structure and brought it up to current safety standards. These included shoring, extensive excavation and benching, foundation systems, pile caps, shotcrete walls, collector beams, pilasters, topping slabs, sloped slabs, foam fill, as well as demolition, coring, grouting, and patching work.
Location
Berkeley, CA
General Contractor
Plant Construction
Size
30,000+ s.f.
Have a Project in mind?
We’d love to help. Let us know how we can assist you with your projects.




